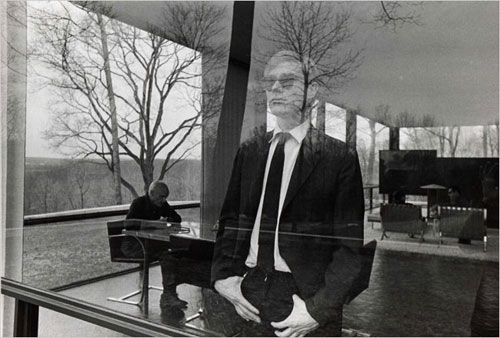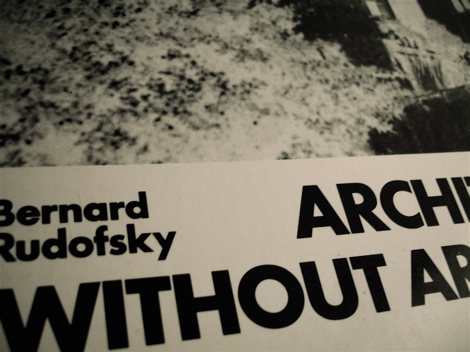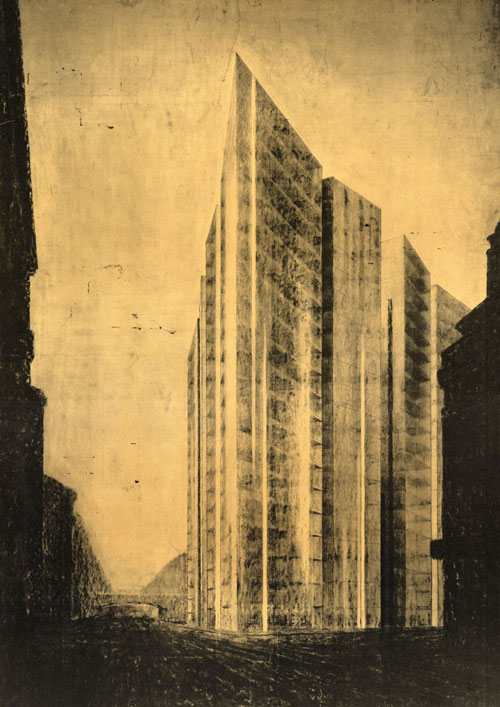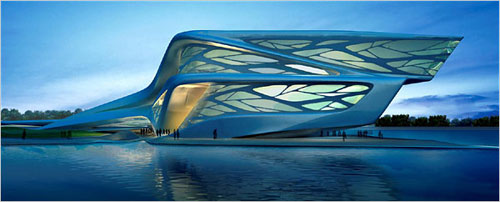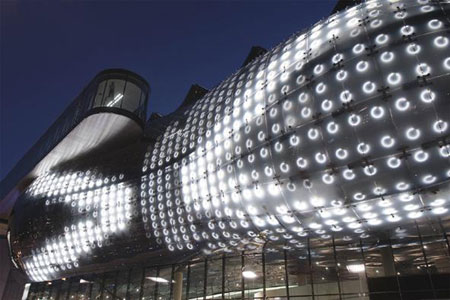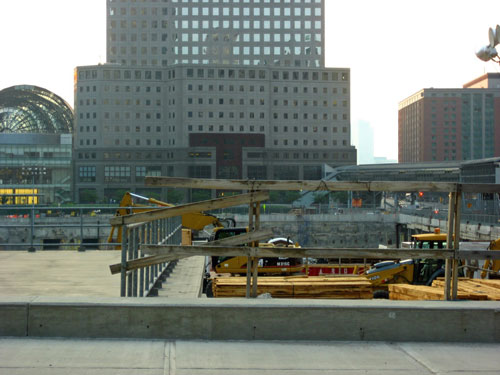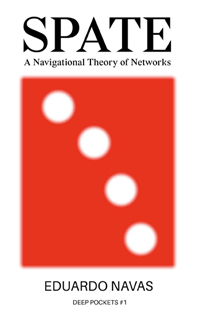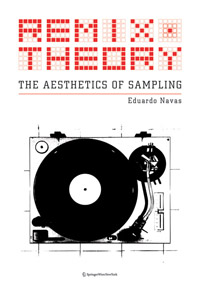Supposing a Space: The Detecting Subject in Paul Auster’s City of Glass, by Richard Swope
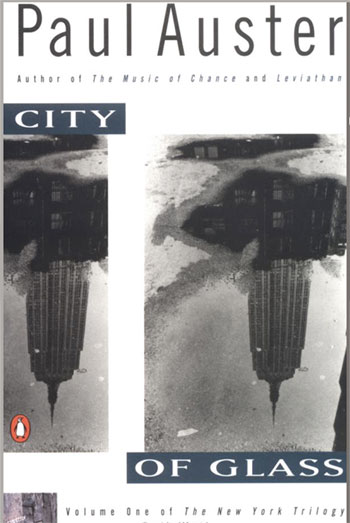
Text source: reconstruction.eserver.org
Focusing specifically on City of Glass, analyzing the relationship between the story’s protagonist and the city he inhabits (or the city that inhabits him), Richard Swope furthers the growing scholarship of Auster’s work and its relation to space through an examination of Auster’s detectives and Henri Lefebvre’s spatial theories. Coming to grips with a shattered reality, Swope argues, Auster’s detective makes a thoughtful excursion into the uncertainties of urban life and the unreliability of the facts that has come to be understood as postructuralist reality.
Supposing a Space: The Detecting Subject in Paul Auster’s City of Glass [printable version]
Richard Swope
1. Paul Auster’s City of Glass, the first book in The New York Trilogy, offers a prototype for metaphysical detective fiction, a genre marked by its use and abuse of the conventions of the classic detective story. While the classic detective arrives at a solution to a crime, the more recent metaphysical “sleuth finds himself confronting the insoluble mysteries of his own interpretation and his own identity” (Merivale and Sweeney 2) [1]. Auster’s work in particular has been recognized for its investigation of such mysteries. As Alison Russell notes, rather than locating a missing person or solving a murder, Auster’s detective “becomes a pilgrim searching for correspondence between signifiers and signifieds” while also undertaking “a quest for his own identity” (72-3). In City of Glass, however, the questor can never arrive at his desired destination, for in this world signifiers are not attached to signifieds, while the distinction between self and other no longer holds. Language (or its interpretation) and identity are not, however, the only “insoluble mysteries” that we confront within the pages of City of Glass; Auster’s novel also explicitly speculates on the nature, or to use Henri Lefebvre’s terms, the production of social space [2], which includes exploring the connections between the production of space and the formation of identity.
Reat the entire text at reconstruction.eserver.org

